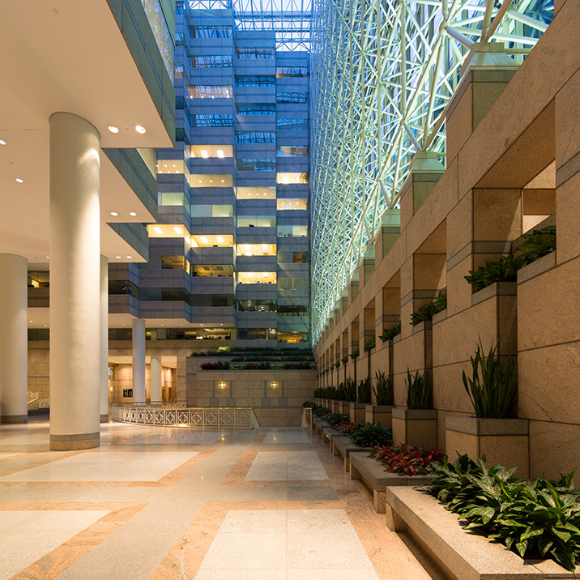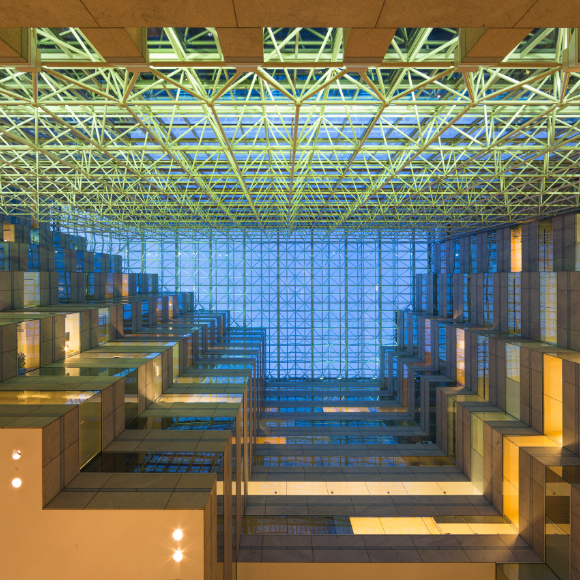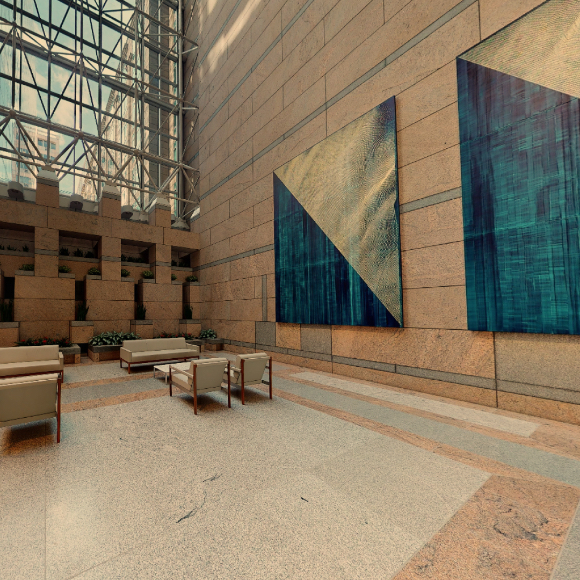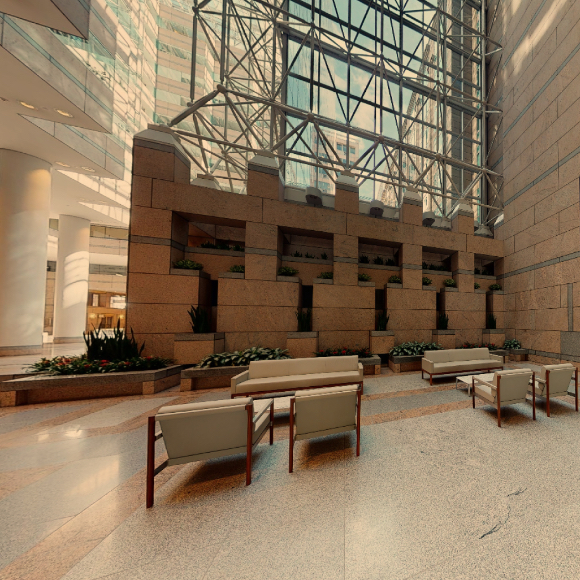THINGS CHANGE
The way you used to work. The way you commuted. Your fruition of public spaces. The way you interact. So are we.
Enjoy evolution.
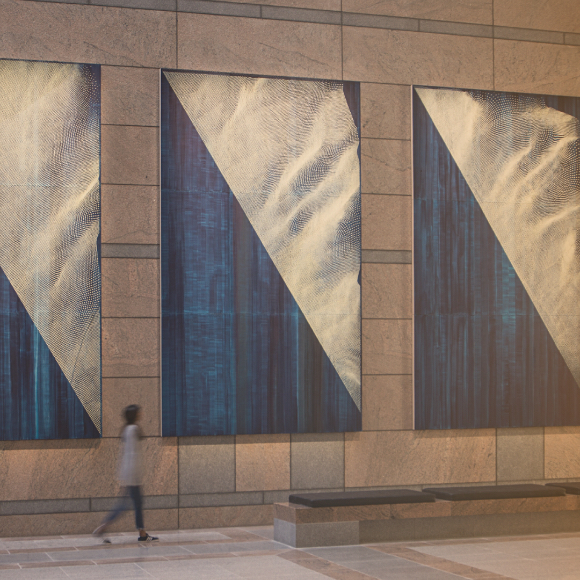
THE
EVOLUTION
OF PUBLIC
SPACES
A brand new, curated lobby furniture, providing tenants and guests a comfortable and hospitable waiting and meeting area in the breathtaking lobby. A variety of retailers, business restaurants, and even public art from local artists.
